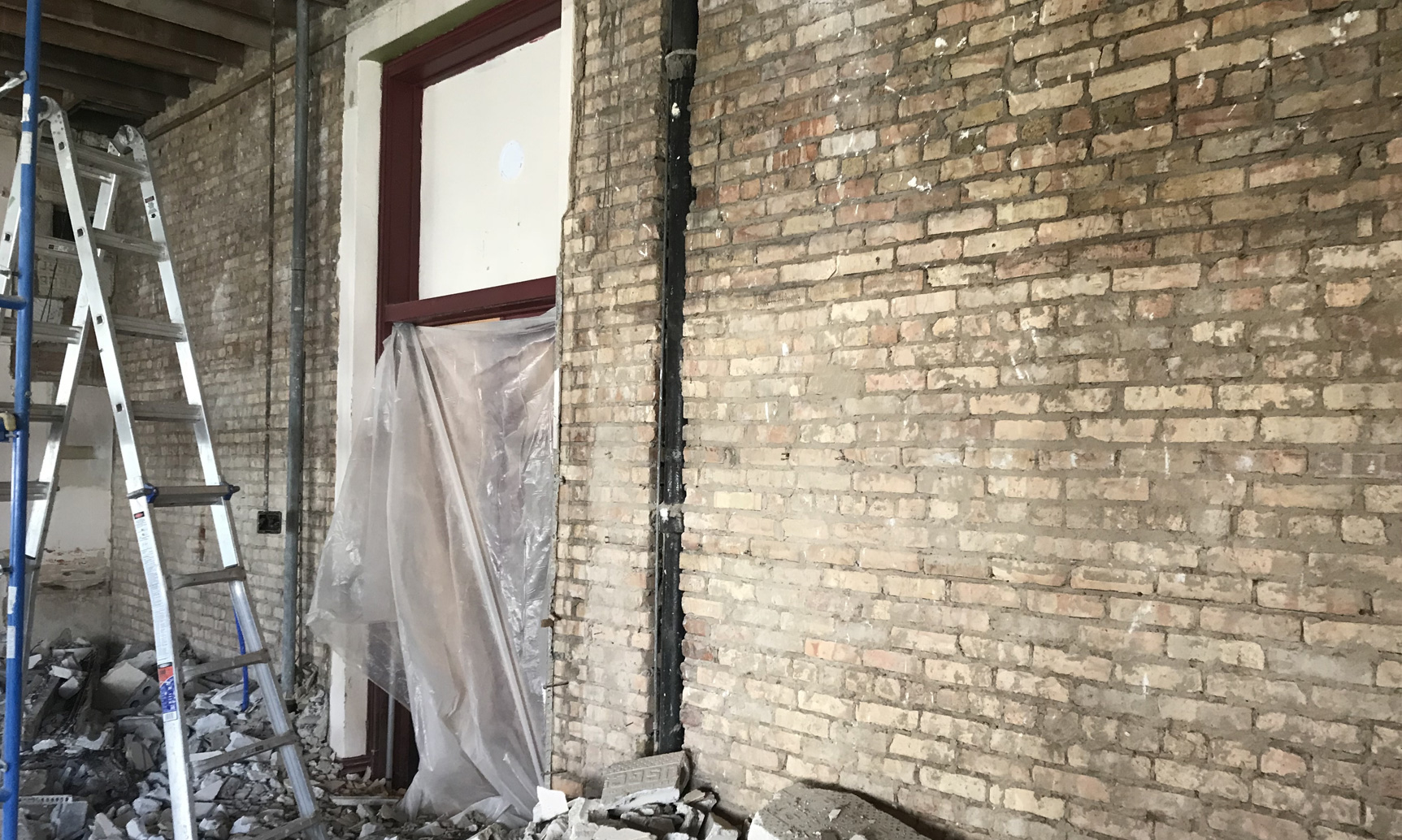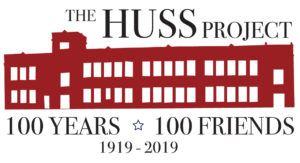
When planning and implementing the Imaginarium renovation project, we looked for a number of ways to enliven the space and highlight the character of this historic building. One of the ways we’ve done that is by taking off the thick layers of old plaster on the southern walls of the Imaginarium to expose the hundred year old brick and mortar walls, the red bones of Huss. When this building was built in 1919, the bricks for these walls were made to be covered in plaster—meaning they are far from perfect aesthetically. But we think the roughness of the texture, the varying colors, and wavy mortar lines are quite beautiful! The visual interplay between the brick and the wood floors is very striking. Now when you walk into the Imaginarium, you’ll get to see the interlocking network of bricks holding this building together.
Huss is a structural brick building, which means the thick brick walls actually function to carry the weight of the building; they aren’t simply facade brick, which is much more common now. One of the reasons we wanted to expose the brick, the wood ceiling beams, and the steel structural beams was so we could easily show visitors how this building works. It’s always fun to see neighbors react when they realize how relatively simple the structure of Huss is!
Please accept our invitation to join us in this work by becoming a Friend of Huss! With a monthly donation of $10 or more, our Friends are the foundation for a flourishing future for our creative, community-building efforts. Thank you for your partnership!




